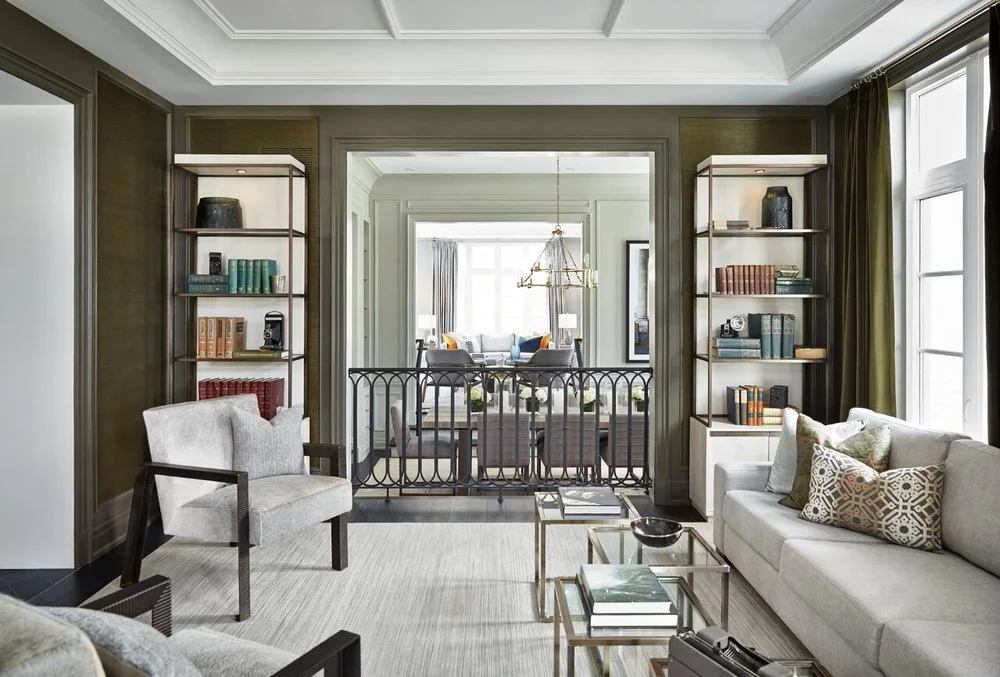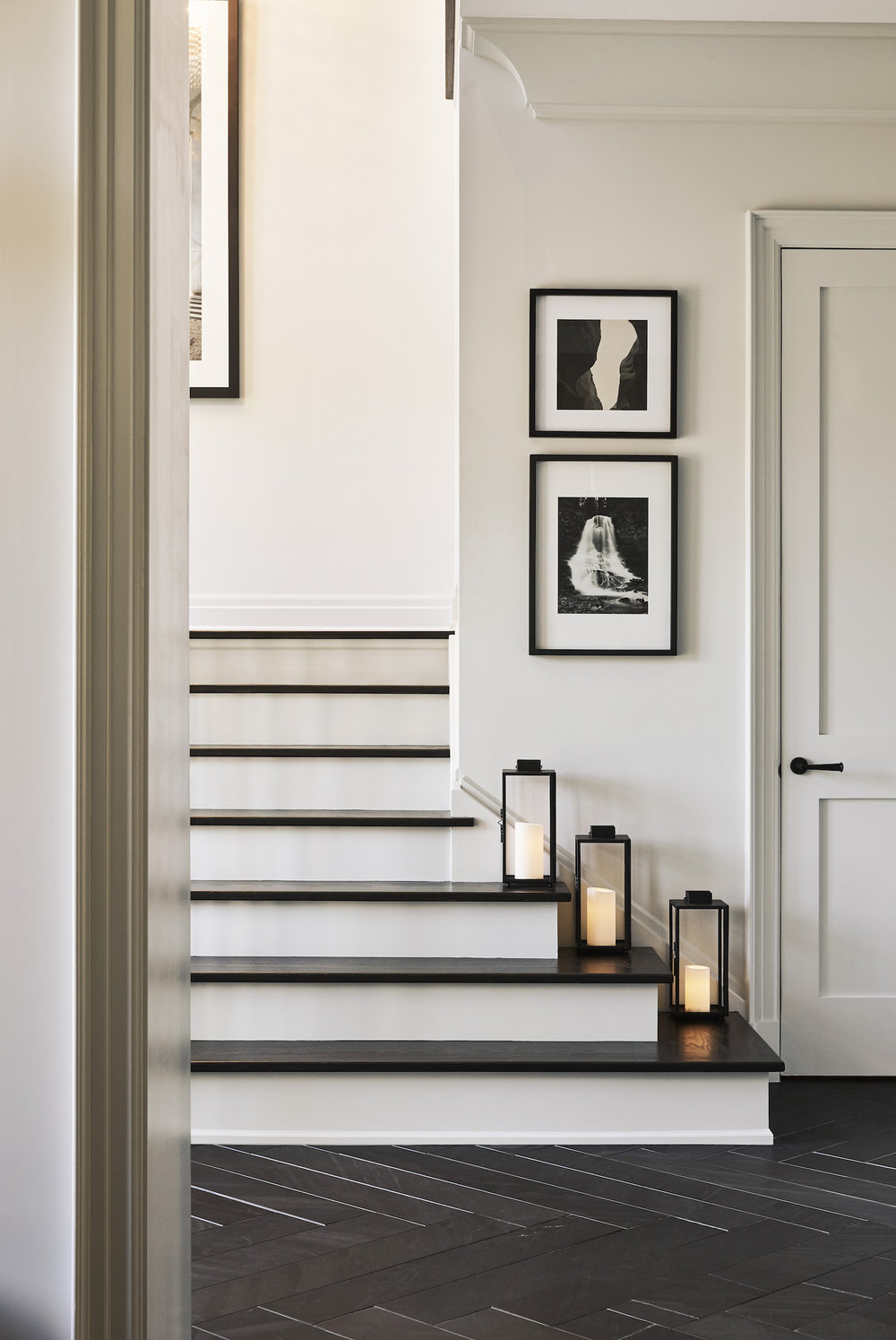Photo credit: Naomi Finlay
Brian Gluckstein is an internationally-renowned Canadian interior designer whose portfolio extends throughout North America, both residentially and commercially, a body of work that spans decades. He needs no introduction, really - he has been a regular design expert on Cityline for over 20 years, and his product line of home furnishings, GlucksteinHome, is represented across Canada, available through Hudson’s Bay. Brian is one of the world’s top interior designers and for good reason - his work is elegant, classic and enduring. Brian Gluckstein is one of my favourite designers, someone I’ve turned to for inspiration time and time again. My first opportunity to meet Brian was a few years ago when I was invited to attend a private media tour of one of the showhomes he designed for Princess Margaret Cancer Centre Home Lottery, where he walked a small group of us through all the rooms, discussing the project and design choices. I’ve been privileged to attend these media previews every year since, and Brian manages to outdo himself with each new home, all the while maintaining his signature, classic style. I had the opportunity to chat with him further about this year’s showhome, the design process, and how much intention goes into making each home designed for the Princess Margaret Home Lottery so special.
Detail of the library
Brian’s involvement with the Princess Margaret Home Lottery began in 2013 when he was first approached by the Foundation to design the grand prize showhome for its bi-annual fundraiser in support of discoveries and new treatments for all Canadians at The Princess Margaret. Brian’s participation with the Foundation combines his love of design with philanthropy, and his belief that design can be used for a good cause. It’s immediately apparent upon first glance of the 2017 showhome that a great deal of love and dedication went into the project, especially knowing that the entire process of designing, building and furnishing the showhomes is completed in just six months. It's a tight turnaround time, but no matter how quickly design decisions are made throughout the process, thoughtful design is always at the core of the spaces Brian creates. He designs each showhome as intentionally as if he were designing it to live in himself, and the aesthetic of the home is deeply rooted in Brian’s own design beliefs. Brian doesn’t like to feel stuck in a room and not be able to see other spaces - in his own home, he had walls removed to create openings, giving the space visual flow, and he transfers this design philosophy onto each showhome, where you will notice that each room usually has two, sometimes even three, ways of entering and exiting the space. Aside from visual appeal, it’s very practical for showhome rooms to have multiple points of entry and exit, since around 70,000 people tour through the home before it’s finally given over to the lucky winner! The photos shared by those who tour the home are in turn seen by millions of people, and Brian is warmed and humbled by the great opportunity this allows for others to get ideas for their own homes.
The dining room
Stunning sight-line: looking from the library at the front of the house, over the dining table and chairs in the sunken dining room,
I was filled with inspiration from this year’s showhome. My favourite room is the sunken dining room, situated off the main hall and nestled between the library and living room. Brian created this feature to give an appealing and uninterrupted sight-line through all three rooms, and by sinking the dining room by a few steps so that the table and chairs are lowered, the back garden is visible from the front of the house. This thoughtful approach is applied throughout the house, and no opportunity for a moment of well-executed design is overlooked - even the staircase in each showhome (another one of my favourite features) is a masterpiece in both beauty and function. The bottom steps in this year’s home flare out to the side and wrap around the wall, not only adding interest, but it gives the illusion that the stairs are wider than they are. Design is in the details, and such details contribute to the decadence and elegance of Brian’s classic design. His signature design aesthetic - often monochromatic and without much pattern - lends a cleanness and cohesiveness to the entire showhome. I can easily see myself living in this home, there isn’t a single element that I would change. It’s a very lucky person who gets to live here. And on that note, I’m off to buy my ticket! To enter for your chance to win a $5 million Brian Gluckstein-designed home and support a good cause at the same time, head over to Princess Margaret Cancer Centre Home Lottery website; the Early bird deadline is Friday November 10th.
The flared bottom stairs gives the illusion of a wider staircase overall
Kitchen
Principal bathroom
Want more? Here’s what #WeWantToKnow, from Brian himself:
I can't start my morning without...fresh berries and yogurt.
I have a weakness for...beautiful things.
Most people don't know that I...originally planned to be a pediatrician.
Currently reading... The Goldfinch by Donna Tartt.
I want...to be able to design for another 30 or 40 years.
Thank you so much, Brian, for taking the time out of your busy day to chat with me and for participating in #WeWantToKnow!








